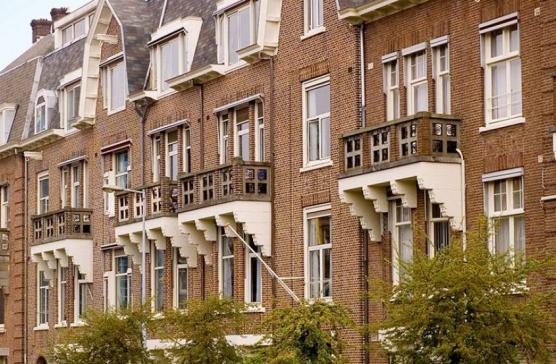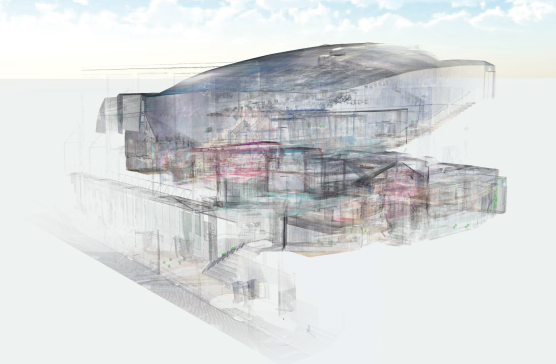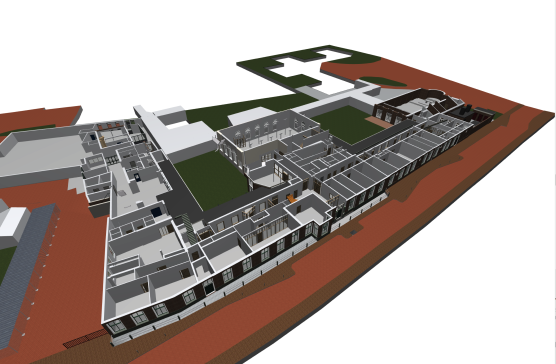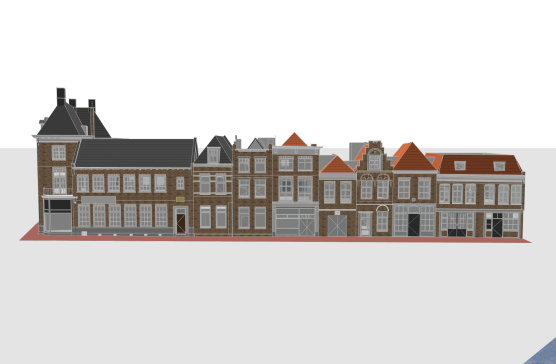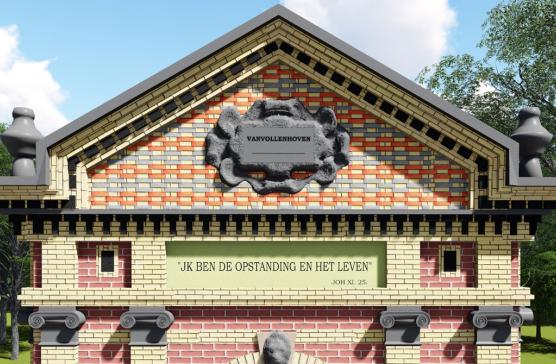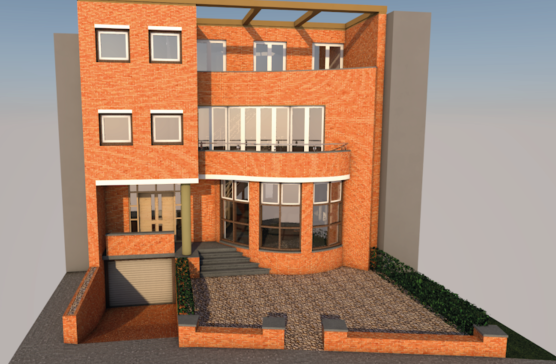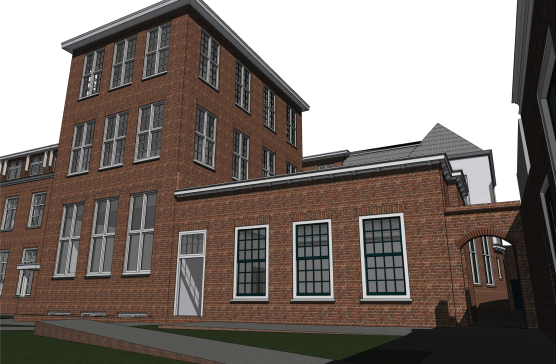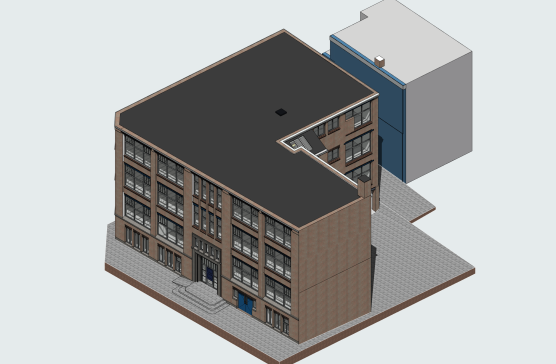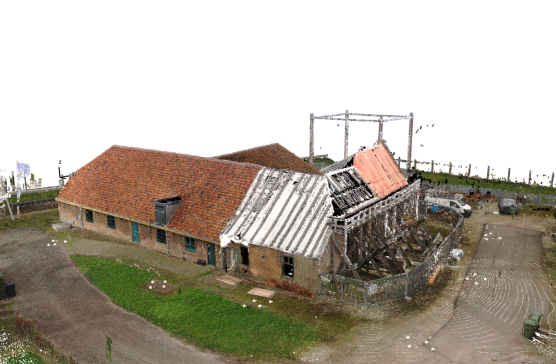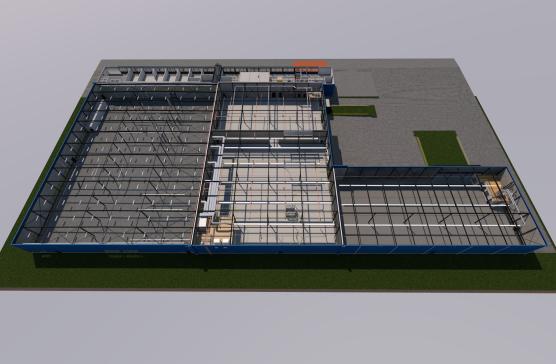BIMND EXPERTS IN 3D MEASURING, MODELLING AND BIM
We have already been able to carry out many different projects for our clients who are active in residential construction, non-residential construction, infrastructure, installation technology, industry and government. Below you will find some of these projects. If you have a question about a particular type of assignment that you would like to know more about, please contact us here.
