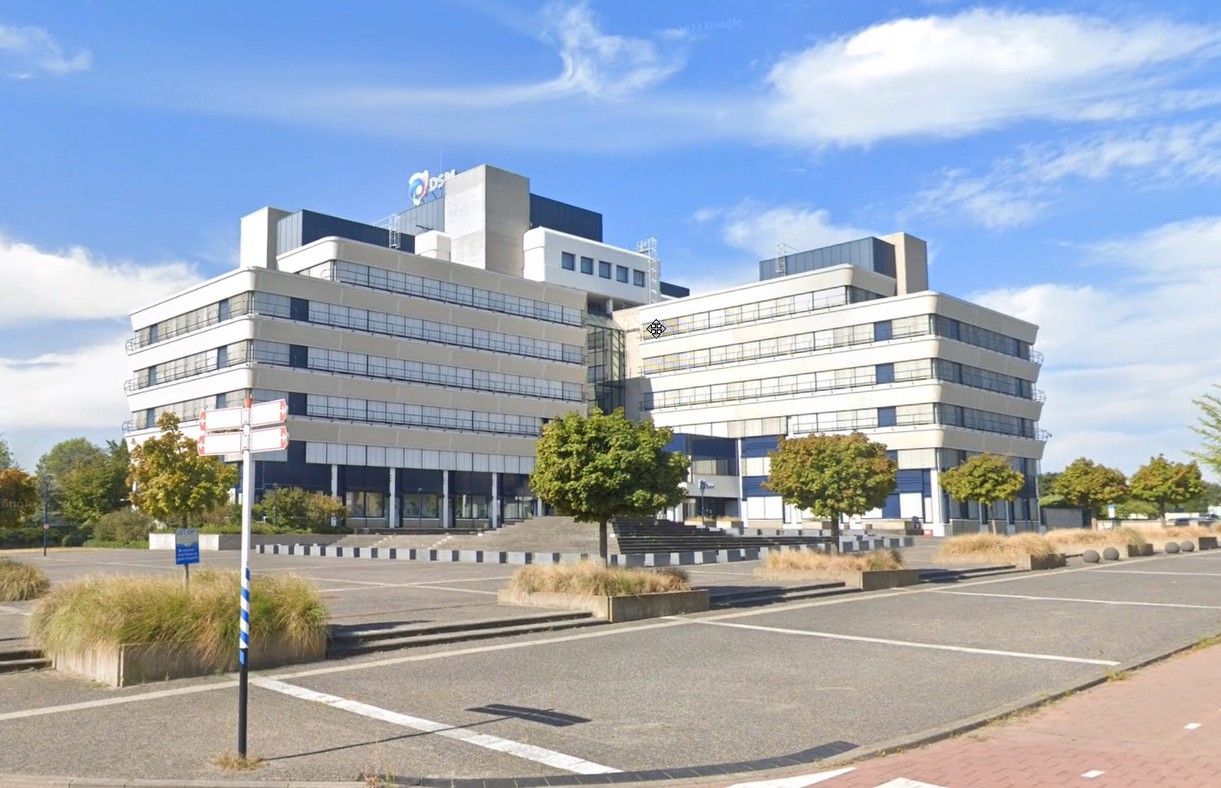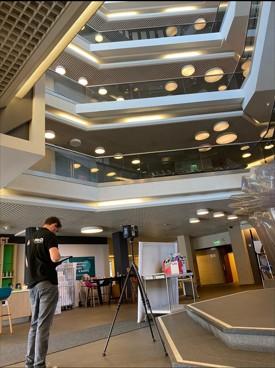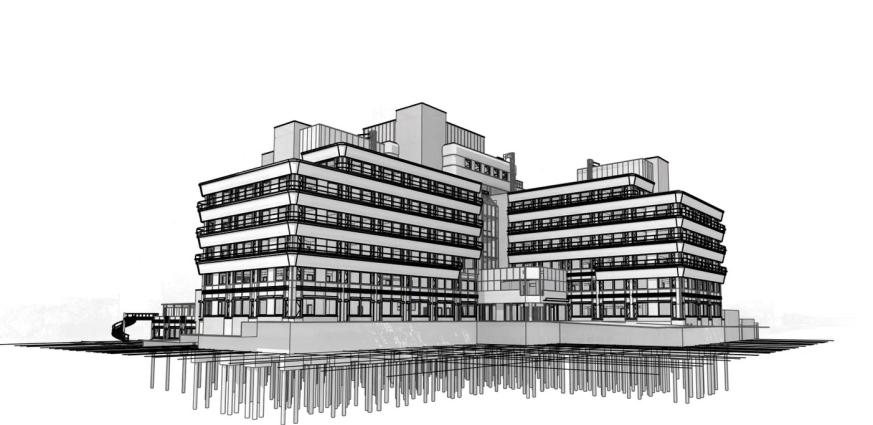Scan to BIM – For the Transformation of the Former DSM Headquarters, Heerlen

BIMnD supports circular area development in Heerlen with 3D surveying and existing-condition BIM for planning and material passport
As part of the collaboration between the Municipality of Heerlen and the DMI ecosystem of the Ministry of Infrastructure and Water Management, the former DSM headquarters in Heerlen is being transformed into a new residential area and park. This redevelopment, commissioned by Wonen Limburg, is one of the first projects within this innovative partnership.
For this project, BIMnD conducted a complete 3D survey of the building using both mobile and static laser scanners. The result: a detailed point cloud of the entire building. Based on this, we created a 3D BIM model of the existing condition, which serves as the foundation for further planning and the material passport.
The model has been enriched with data on the condition and reusability of materials. This results in a digital material passport, which concretely supports circularity and reuse.
This approach contributes to accelerating circular area development in Heerlen and demonstrates how digital technologies can play a key role in the transition to a sustainable built environment.
Interested in Scan to BIM and material inventorying as a basis for circular redevelopment? Get in touch with us.

