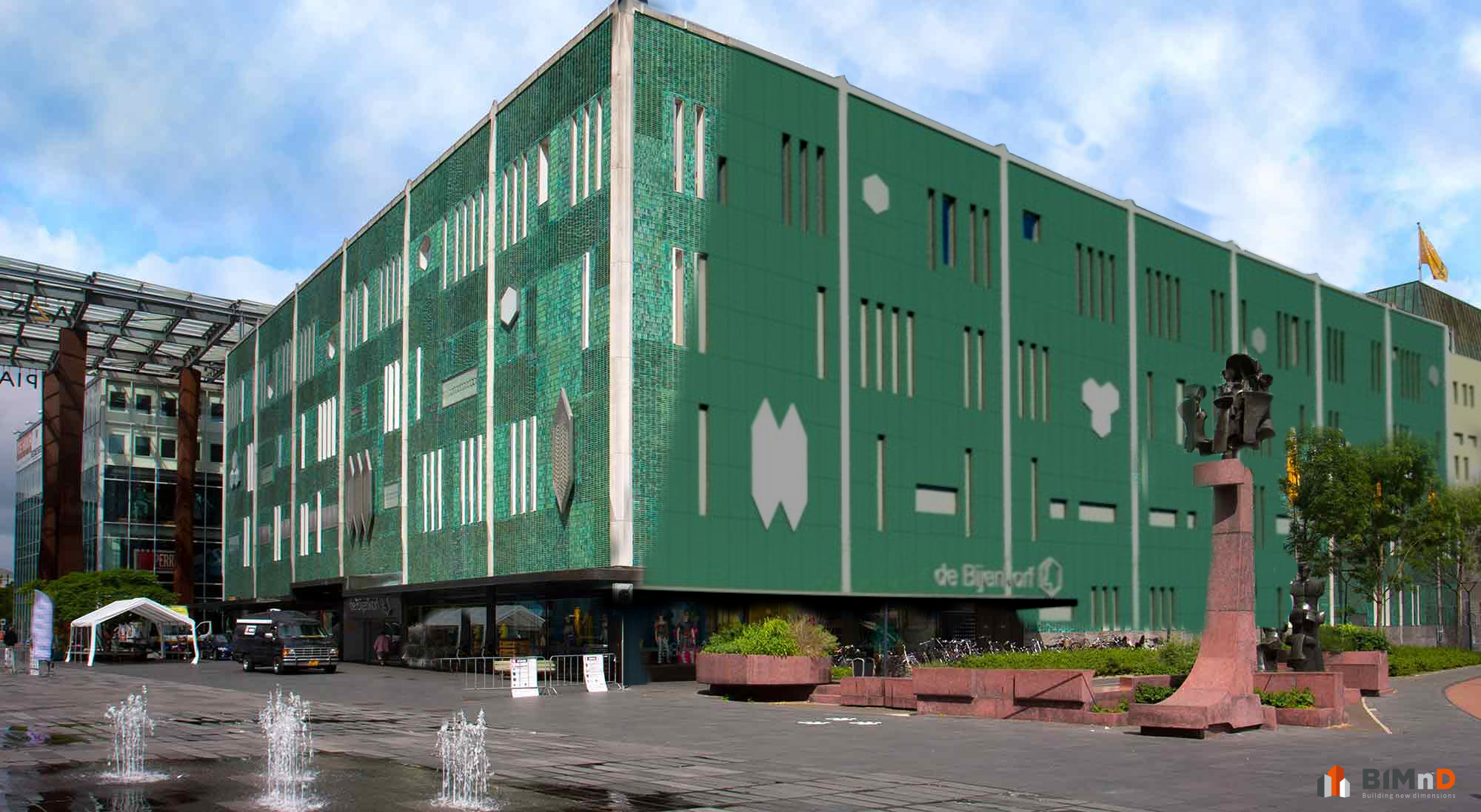From Pointcloud to Revit for sustainability of Bijenkorf

For the renovation / sustainability of Bijenkorf in Eindhoven, we were able to measure and model the iconic building designed by architect Gio Ponti. With our 3D laser scanners, we have accurately measured all facades and the roof. The output (point Cloud) has been converted into a 3D model in Revit.
For sustainability, the green facade panels with ceramic tiles must be temporarily removed. We have numbered each of the 2,800 panels so that they can be returned to their original position after renovation (so convenient). We also modelled the connection details of the glass roof of the Piazza and Bijenkorf.
With the BIM model and detailed drawings, the client can start planning with a good foundation for the project.
We are happy to have contributed to this iconic puzzle.
#deBijenkorf #scantoBIM #digitaltwin #Eindhoven #3dlaserscanning #duurzaambouwen #BIM #Revit