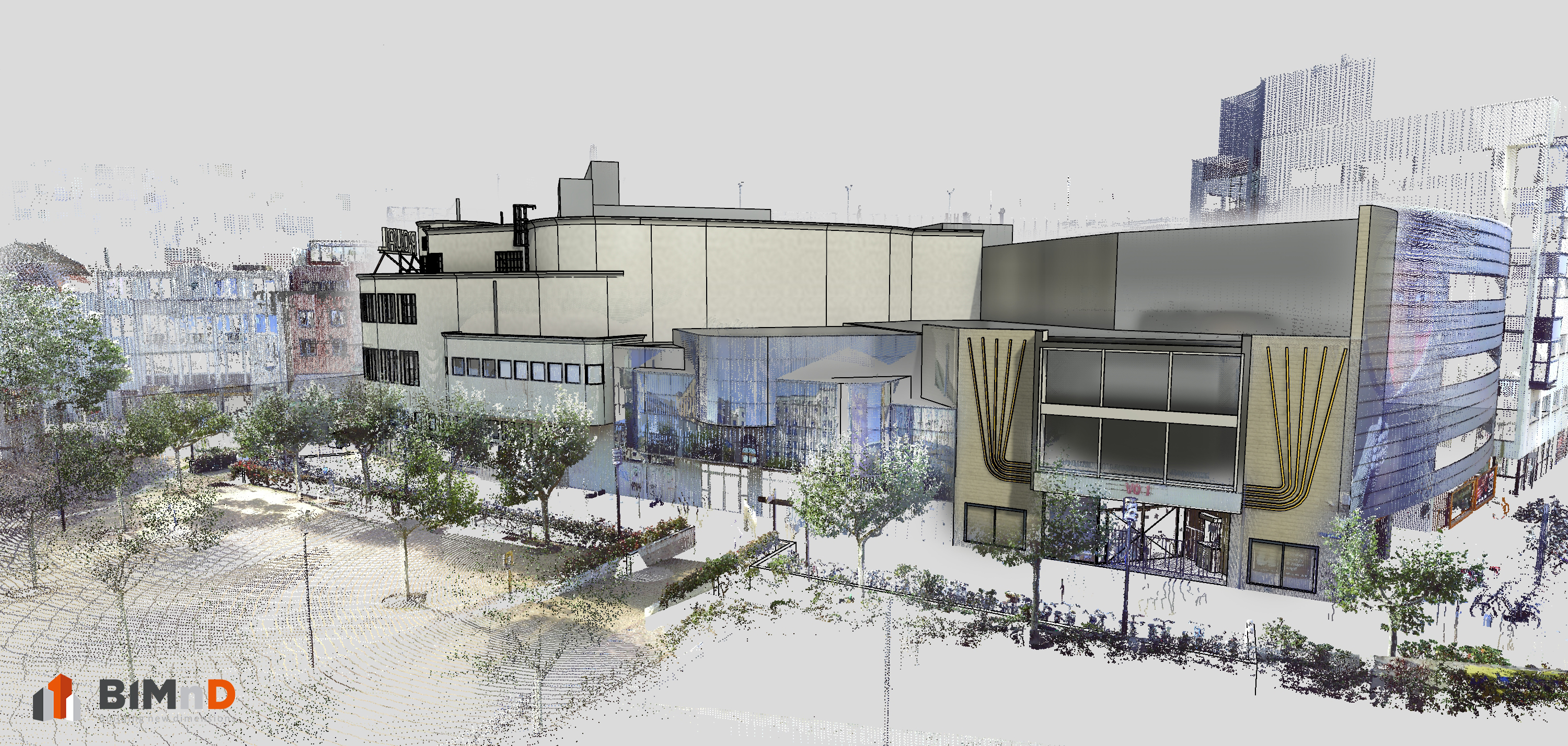3D laser scanning and BIM for sustainability and planning theatres

For the revitalisation / sustainability of the theatres in Heerlen and Mariahout, we measured them with 3D laser scanners.
We then converted the measurement data (point cloud) into a BIM Model in Revit and ArchiCAD. The models serve as the basis for the revitalisation /expansion / sustainability of the theatres.
More and more parties are choosing to use 3D laser scanning technology and BIM for planning and to extract real estate data for the purposes of Madaster / MPG / BREEAM, for example.
If you also have an object that you wish to transform / revitalize or certify, please contact us without obligation.
BIM voor Breeam / Verduurzaming / MPG.
Alinea